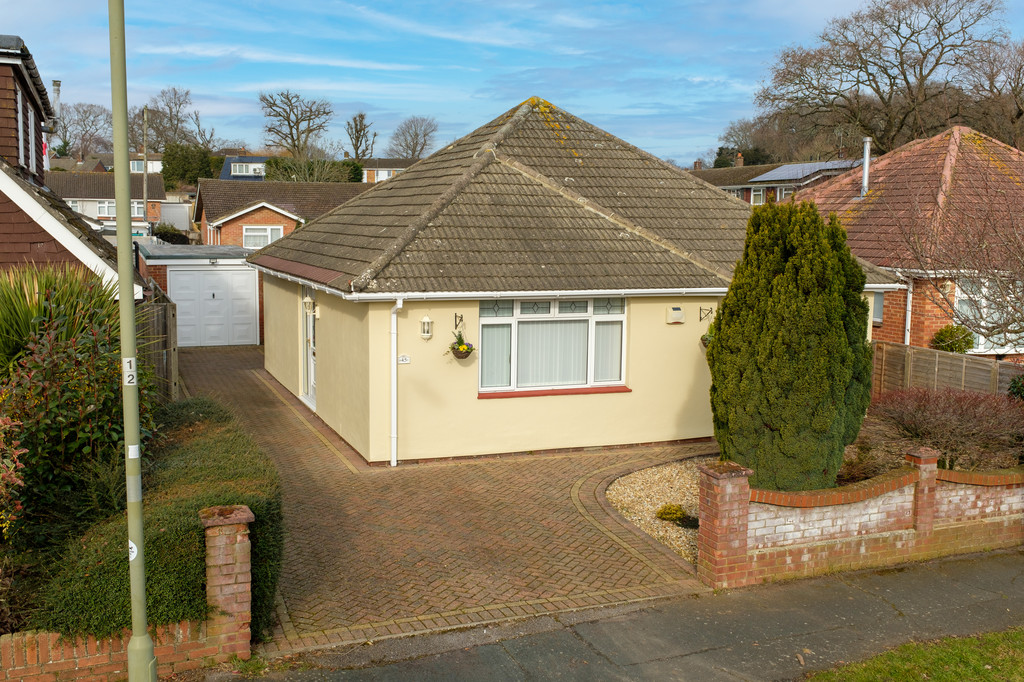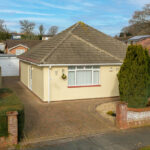- NO FORWARD CHAIN
- DETACHED BUNGALOW
- 2/3 BEDROOMS
- 1/2 RECEPTION ROOMS
- CONSERVATORY
- GARAGE & WORKSHOP
- PARTIALLY DEVELOPED LOFT ROOM
- OFF ROAD PARKING
- EPC RATING - D
- COUNCIL TAX BAND - D
++++NO FORWARD CHAIN++++
We are pleased to bring to the open market this detached bungalow in Sandyfield Crescent which is ideally positioned to amenities such as local shops, hairdressers, doctors, bus routes and eateries.
The property offers 2/3 bedrooms, 1/2 reception rooms, good size kitchen, conservatory, off road parking for 2 cars, garage and a workshop. The loft is partially developed for a loft room.
INTRODUCTION
++++NO FORWARD CHAIN++++
We are pleased to bring to the open market this detached bungalow in Sandyfield Crescent which is ideally positioned to amenities such as local shops, hairdressers, doctors, bus routes and eateries.
The property offers 2/3 bedrooms, 1/2 reception rooms, good size kitchen, conservatory, bathroom, off road parking for 2 cars, garage, workshop and has scope to develop. The loft is partially developed for a loft room.
FRONTAGE
Good looking property with a block paved driveway for 2 cars, wall to front with fencing to both sides, raised island bed with mature planting, lights, access to the garage and rear garden, front door positioned to the side.
ENTRANCE HALL
Double glazed door with side pane to the side elevation, two storage cupboards, carpet, radiator, doors leading to:
RECEPTION ROOM 16' 5" x 11' 10" (5m x 3.61m)
Good shape reception room with a feature fireplace with an electric fire, two radiators, carpet, textured ceiling with down-lights and pendant light, double glazed patio doors with two side pane windows leading to:
CONSERVATORY 12' 6" x 12' 6" (3.81m x 3.81m)
Fully double glazed with a pitch ceiling and blinds, fan light, down lights, double glazed door leading to rear patio
RECEPTION TWO/DINING/BEDROOM 3 11' 2" x 7' 10" (3.4m x 2.39m)
Double glazed window to the side elevation, wall lights, carpet, radiator, open doorway leading to:
KITCHEN/BREAKFAST ROOM 11' 10" x 11' 2" (3.61m x 3.4m)
Good size square kitchen, double glazed window to the rear elevation, double glazed window and door to the side elevation, range of wall and base units, AEG electric oven, electric Diplomat hob with over extractor, Beko fridge freezer, space for washing machine and tumble dryer, cupboard housing the Worcester boiler with a Magna clan tap. radiator, scope to extend and develop
BEDROOM ONE 13' 9" x 9' 10" (4.19m x 3m)
Large double glazed window with blinds to the side elevation, faded carpet, radiator, fan ceiling light, built in wardrobes and dressing table
BEDROOM TWO 11' 2" x 7' 10" (3.4m x 2.39m)
Large double glazed window with blinds to the side elevation, built in cupboard with shelving storage, radiator
BATHROOM 6' 7" x 5' 11" (2.01m x 1.8m)
Double glazed window with roller blind to the side elevation, tiled walls and floor, bath with shower and glass screen, low level w.c, heated towel rail, hand basin with under storage, wall medicine cabinet
REAR GARDEN
With access to the front to both sides, good size garden mainly laid to lawn, raised decked terrace, shed, small selection of planting, patio, path leading to:
GARAGE 17' 9" x 9' 10" (5.41m x 3m)
Double glazed window to the side elevation, up and over door, lights, door leading to:
WORKSHOP 11' 2" x 9' 10" (3.4m x 3m)
Double glazed window and door to the side elevation, window to the rear elevation, door directly connecting to the garage, power, range of worktops/storage. Ideal for a home office, gym, playroom or bar


