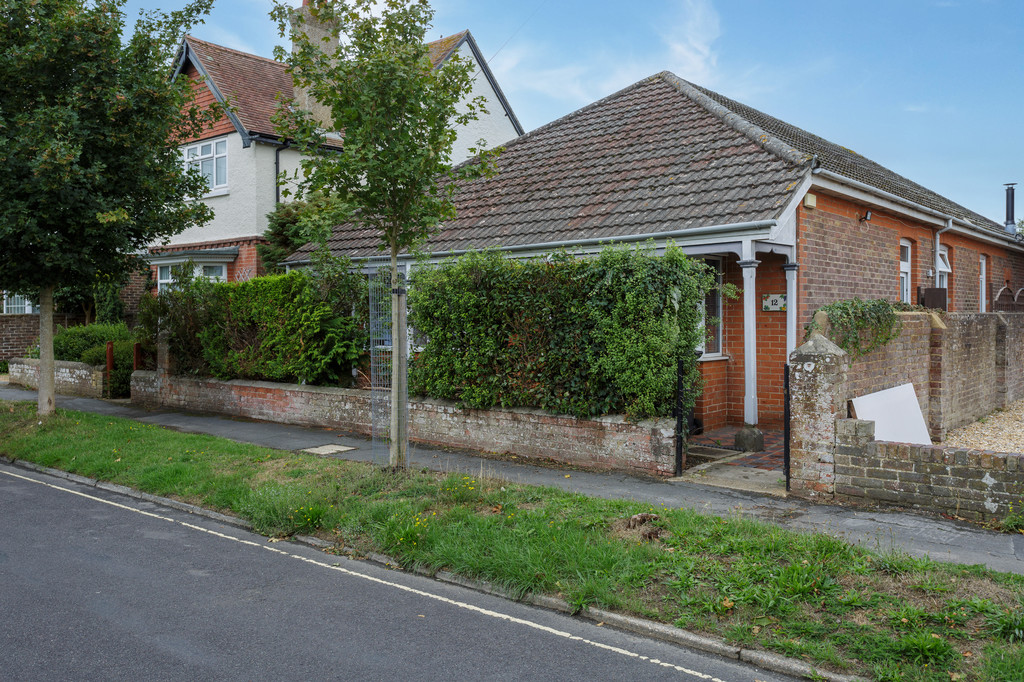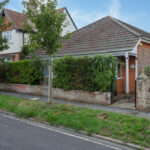- NO FORWARD CHAIN
- TWO RECEPTION ROOMS
- DOUBLE GARAGE AND OFF ROAD PARKING
- THREE BEDROOMS
- KITCHEN + LARGE UTILITY/BOOT ROOM
- DETACHED FREEHOLD BUNGALOW
- SOUGHT AFTER LOCATION
- LARGE BATHROOM + EN-SUITE
- EPC RATING - D
- COUNCIL TAX BAND - E
++++++NO FORWARD CHAIN++++++
We are delighted to bring to the open market this large detached bungalow in the sought after location of Orchard Road in Havant. The property offers an array of possibility to develop into the roof and across the rear elevation and currently boasts three bedrooms, two reception rooms, en-suite and large family bathroom, kitchen with a large utility/boot room, double garage and off road parking to the rear
FRONTAGE
Tucked away behind a small hedge, Victorian tiled pathway, side entrance, gate to rear garden, door leading to:
ENTRANCE HALL
Double glazed door leading to the inner porch, original front door leading to the hallway, original floor boards under the carpet, access to a very large loft (boarded and power and ideal to develop into two bedrooms plus a bathroom), radiator, feature brick arch shelf, doors leading to:
BEDROOM ONE 12' 6" x 11' 10" (3.81m x 3.61m)
Double glazed bay window to the front elevation, 3 built in wardrobes, radiator, original door leading to:
EN-SUITE 7' 10" x 5' 3" (2.39m x 1.6m)
Double glazed window to the side elevation, shower cubicle, low level w.c, hand basin, shelf, storage - ideal for updating
BEDROOM TWO 11' 10" x 11' 10" (3.61m x 3.61m)
Double glazed window to the front elevation, radiator, picture rail
BEDROOM THREE 12' 6" x 11' 2" (3.81m x 3.4m)
Double glazed window to the side elevation, built in wardrobes, shower cubicle, hand basin, fireplace
FAMILY BATHROOM 9' 2" x 7' 10" (2.79m x 2.39m)
Great size bathroom with a corner bath, shower cubicle, low level w.c, hand basin, radiator, requires updating
DINING ROOM/RECEPTION TWO 16' 5" x 10' 8" (5m x 3.25m)
Double glazed window to the side elevation, feature brick fire place (ideal for a log burner), radiator, double casement doors leading:
RECEPTION ONE 16' 5" x 15' 1" (5m x 4.6m)
Double glazed window to the side elevation, triple sliding doors leading to the rear garden, feature brick fire place with a log burner, two radiators
UTILITY/BOOT ROOM 10' 6" x 7' 10" (3.2m x 2.39m)
Double glazed window and door to the side elevation, laminate flooring, radiator, plumbing for washing machine, storage space, Worcester boiler, door leading to:
KITCHEN/BREAKFAST ROOM 16' 5" x 9' 2" (5m x 2.79m)
Double glazed patio doors leading onto the patio, range of old wall and base units, laminate flooring
REAR GARDEN
Mainly laid to lawn with a selection of mature planting, three terrace seating areas, brick raised border, pergola, tap, electrics, rear access to the garage and rear gate onto the off road parking
DETACHED DOUBLE GARAGE 17' 9" x 15' 9" (5.41m x 4.8m)
Up and over door, power, off road parking for two cars. Garage and parking via Juniper Road


