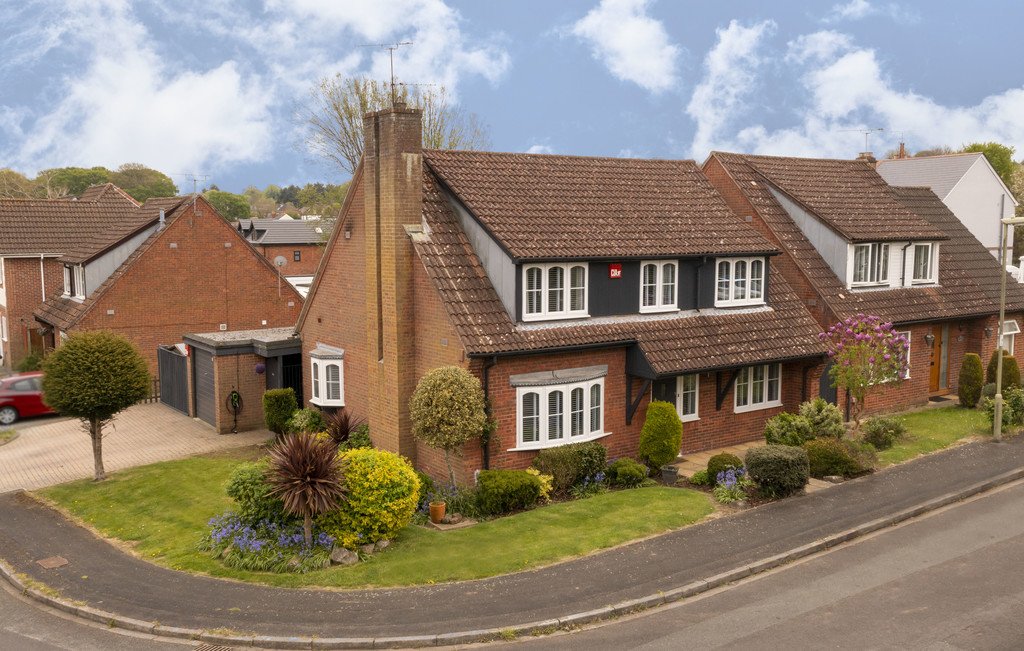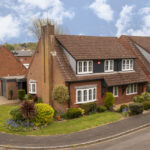- DETACHED FAMILY HOME
- SOUGHT AFTER LOCATION
- CORNER PLOT
- 4/5 BEDROOMS
- BEAUTIFUL FAMILY BREAKFAST ROOM
- RECEPTION & DINING ROOM
- BATHROOM, EN-SUITE & CLOAKROOM
- DETACHED GARAGE
- EPC - D
- COUNCIL TAX BAND - E
Vendors and Buyers are delighted to bring to the open market this beautiful detached family home situated in a quiet cut-de-sac in Widley. The property boasts family breakfast room, dining room, reception room, office/bedroom five and a cloakroom on the ground floor and 4 bedrooms, with en-suite to the master plus a family bathroom and plenty of storage space on the first floor. Positioned on a corner plot with a wrap round garden, off road parking plus a detached garage with an electric car charger.
Viewings are strictly by appointment.
FRONTAGE
Beautiful front and side garden mainly laid to lawn with a selection of mature shrubs and fragrant Lilac tree. Storm cover doorway with lighting leading to:
HALLWAY
Light and airy L shape entrance hall with double glazed window with wooden blind to the front elevation, laminate flooring, stairs to first floor with under storage, radiator, oak internal doors leading to:
RECEPTION ROOM 15' 6" x 14' 7" (4.72m x 4.44m)
Double glazed bay window with new wooden blind to the front elevation, gas fire with marble surround, oak flooring, 2 radiators, smooth ceiling, wall lights, feature arch walkway leading to:
DINING AREA 11' 0" x 10' 0" (3.35m x 3.05m)
Feature double glazed bay window with new wooden blind to the side elevation, oak flooring, radiator, smooth ceiling, two opaque glass panels between reception and dining area which could be removed opening the living area
KITCHEN/BREAKFAST ROOM 22' 0" x 10' 0" (6.71m x 3.05m)
Double glazed patio doors, single door and window to the rear elevation, laminate flooring, range of cream gloss wall and base units with black work tops, Indesit hob with under oven and grill, Smeg dishwasher, space for washing machine and fridge and freezer, plumbed in American fridge freezer, radiator, space for table and chairs, access into the rear garden patio
CLOAKROOM 5' 6" x 4' 0" (1.68m x 1.22m)
Double glazed window to the side elevation, low level w.c, pedestal hand basin, black gloss tiled floor
OFFICE/BEDROOM FIVE 11' 2" x 8' 10" (3.4m x 2.69m)
Double glazed window with new wooden blinds to the front elevation, laminate floor, radiator. This room could be used as an office, bedroom five or a TV snug
FIRST FLOOR
LANDING
Access to loft space which is partially boarded with electric and ladder, airing cupboard, radiator, oak doors leading to all bedrooms and family bathroom
MASTER BEDROOM 15' 1" x 10' 7" (4.6m x 3.23m)
Double glazed window with new wooden blind to the front elevation, range of bespoke units including wardrobes, drawers and dressing table, cream carpet, radiator, door leading to:
EN-SUITE 10' 7" x 5' 8" (3.23m x 1.73m)
Double glazed Velux window to the rear elevation, tiled floor, walk in shower with mosaic tiling, hand basin with vanity mirror, low level w.c, heated towel rail
BEDROOM TWO 12' 0" x 8' 11" (3.66m x 2.72m)
Double glazed window to the front elevation, storage cupboard, carpet, radiator
BEDROOM THREE 17' 7" x 12' 8" (5.36m x 3.86m)
Double glazed Velux to the rear elevation, carpet, radiator, access to a very large eaves storage space
BEDROOM FOUR 12' 0" x 7' 10" (3.66m x 2.39m)
Double glazed window with new wooden blinds to the front elevation, carpet, radiator
FAMILY BATHROOM 7' 10" x 5' 8" (2.39m x 1.73m)
Double glazed Velux window to the rear elevation, hand basin, low level w.c, chrome heated towel rail, vanity shelf and mirror, bath with over shower with glass screen, extractor fan
REAR GARDEN
Beautiful garden with large stone terrace, neat lawn, summer house, access to side garden and garage
DETACHED GARAGE 17' 0" x 9' 0" (5.18m x 2.74m)
Side access via block paved pathway to side garden, up and over door, electrics, side door, electric car charger, blocked paved drive for multiple cars
AGENTS NOTES
INCLUDES:
ALL CURTAIN POLES, BLINDS AND LIGHTING
ELECTRIC CAR CHARGER
ALARM
BOILER IS A BAXI BRAND WITH FULL SERVICE HISTORY
ALL ROOMS HAVE USB SOCKETS


